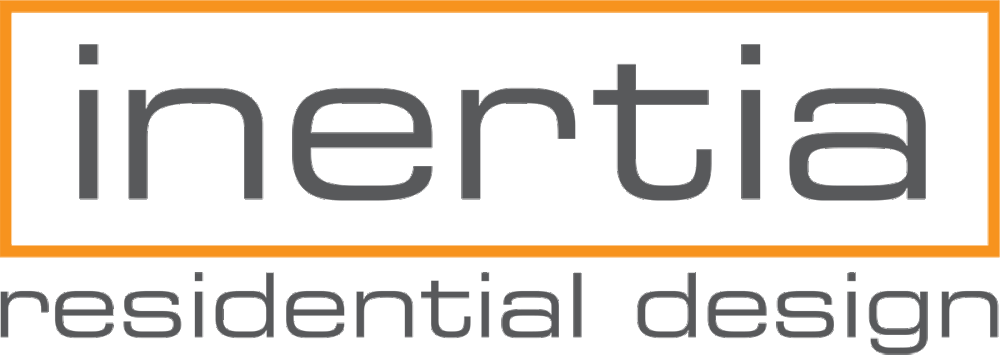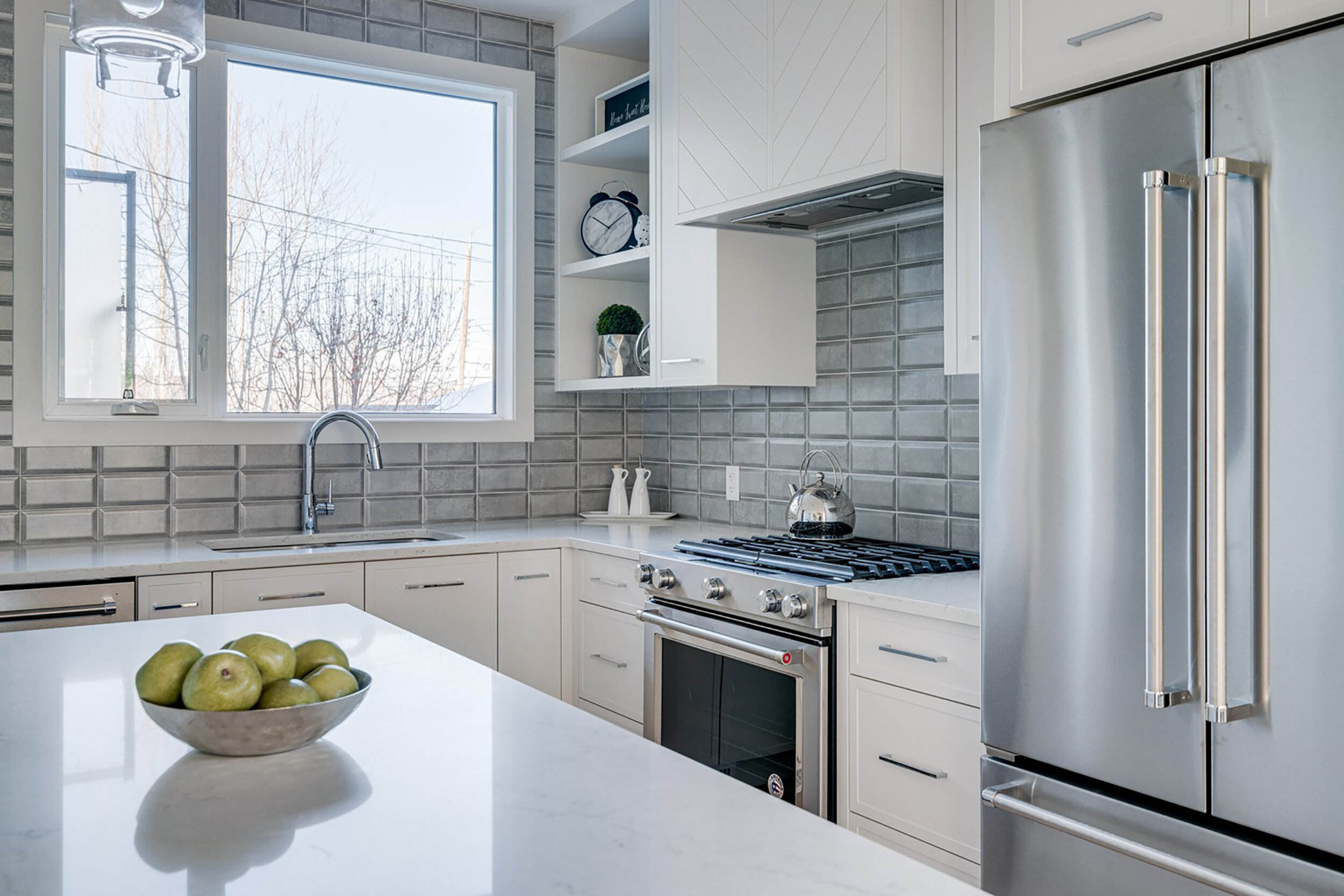Willix Developments is building a row of eight townhouses on 38th Avenue SW at the north end of Altadore in Calgary. The project is split over two parcels separated by a laneway. The units are three storeys each, and have south-facing rooftop patios and fully developed basements. Every unit has a double master configuration as well as a bedroom in the basement, however, the two end units also have an upper floor den. Separate buildings on the lane provide a private garage for each unit.
The brick cladding, modest front stoops, and repeated facades suggest east coast brownstone architecture, but the tectonic massing and contemporary interior spaces reveal this Inertia design to be thoroughly modern.
While small multi-residential developments, especially rowhouses, are our speciality, grading issues can always put our expertise to the test. These lots both slope down to the east, but also significantly down to the north. To accommodate this, the units adapt to the slope by all having different main floor elevations. Also, the west fourplex is lowered from the street level so the main floors can have access to their rear yards from the main floor. Creative approaches like this keep our developer and builder clients returning to Inertia for the best solutions to infill design challenges.
At the time of this post, Willix has completed the west building and is continuing to build the east building. Units are still available for sale in both buildings. Find out more at the Willix Development website.




















