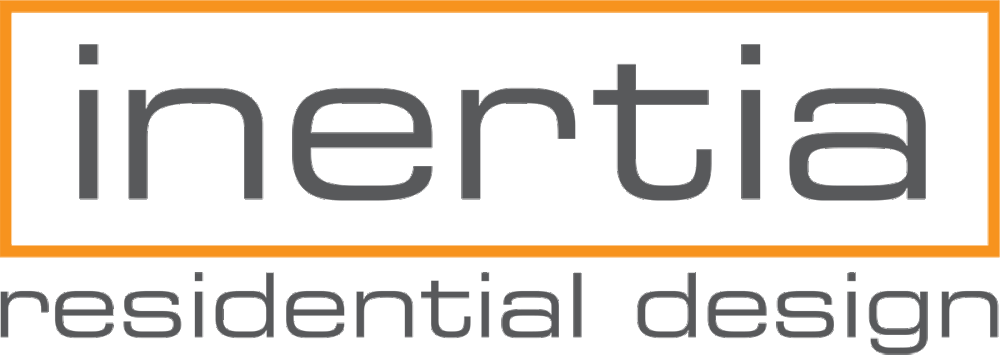We've recently rendered a trio of single units being built in Parkhill. The left most house in the image is built, and the rendering is intended to illustrate what the streetscape will look like when all three houses are completed.
When orchestrating a rendering, we understand that our clients are asking for an image that will advertise their buildings convincingly. A rendering must capture the lifestyle of the community and project the mood of future residents for it to tell a story that purchasers can imagine themselves a part of.
We rendered the image with an intentional colour palette in mind; honey to bring out the woods, deep grey to emphasize the modern lines of the infills and soft blues to contrast the honeyed wood and white stucco. Using the palette, we started to create patterns that contrasted and complimented the three new homes. For example, the honey-tones are reiterated in the lighting, landscaping and even in the people in the image. The overall image feels engaging, real, simple and clean, allowing the focus to be on the buildings and what it would be like to live in them.


