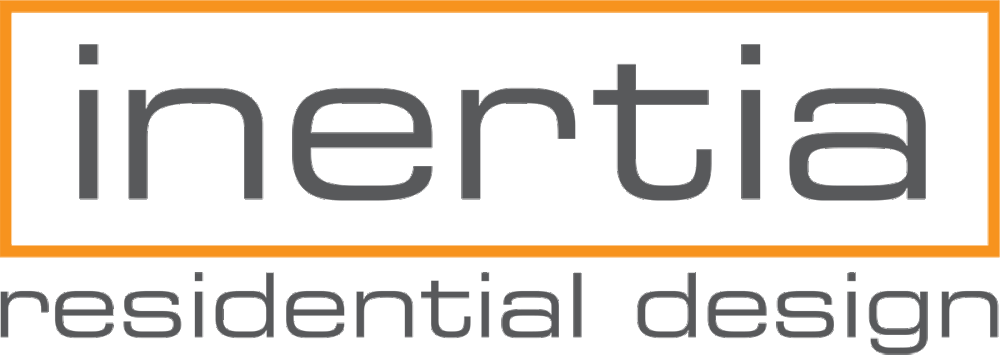We're thrilled with the quality of light in the living room of the Bridgeland House! You can see in this image the steel beam that supports the upper floor which will be exposed in the stairwell and living room. The wooden stair in this image is temporary. We're looking forward to the matching steel staircase being installed.
Thanks to Gary Campbell for this photo.

