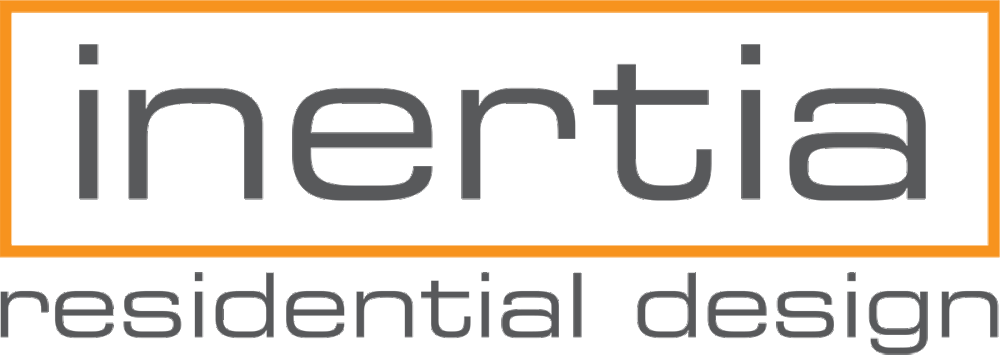If you know Gary, you know that he is a creative, meticulous, and inquisitive man—which makes him an interesting client. Since Gary and his wife, Heidi, live just a few blocks away from their new house, let's just say they're on site more frequently than we are! It's evident that Gary is fascinated with how complicated and intricate construction is, and their house is benefitting significantly from having such engaged clients!
Quite a lot has happened inside since our last post. The drywall is up and we got to see the mudder on his stilts finishing off ceiling edges. Can you imagine how impossible a task it would be without the stilts? These are ten foot ceilings!
We also got to take a peak at the newly finished utility room and, if you're construction nerds like ourselves, you will be amazed at how organized everything is! Have a look:
Gary's builder is Rusch Projects, and it's been a pleasure to work with them on this project. Just before we left, we ran into Phillip and Oliver from Rusch and discussed recent developments and brainstormed alternative solutions for a few design changes. We're going to see more of the steel beam that we originally anticipated!
It was also great to see the massive slider from Gaulhofer looking out onto the back deck. (You might remember Gaulhofer from a previous post.)







