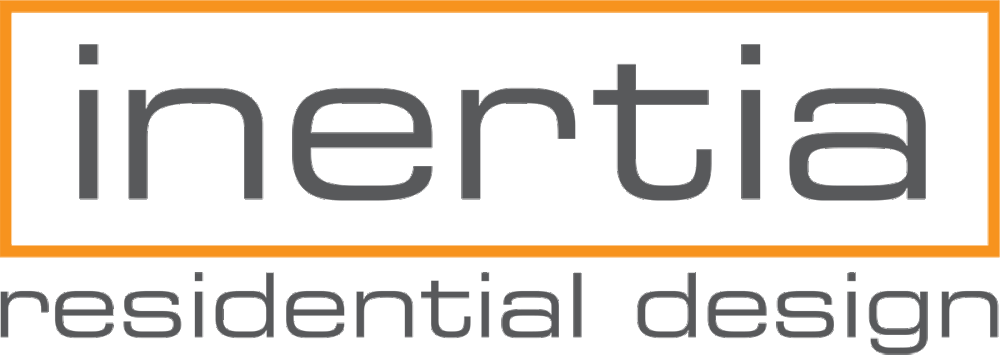This is project designed by Alloy Homes that Inertia provided the Building Permit drawings for.
A recent Revit Architecture 2009 rendering of a semi-detached project for Niklas Group.
Niklas Semi-detached
A recently completed project in Killarney. I’ll have to go back and take a picture in the morning to get better definition in the photo.
Killarney Semi
Marda_17 nearing completion.
Marda_17 Construction
A Prairie Style inspired project currently submitted to architectural controls.
Swift Creek Prairie House Sketches
Cabins in Pine Lake looking good! via www.classiccottagehomes.ca
Classic Cottage
Embedded
Our blog is now embedded in our news page. Now there’s no avoiding news from Inertia.
Inertia’s first interior rendering, showing a proposed kitchen renovation. The actual kitchen is now substantially done and looks to match this image quite closely…
Interior Rendering
Inertia's New Blog
Welcome to Inertia’s new blog, a far easier way for us Inertians to keep our followers up to date. Stay tuned.






